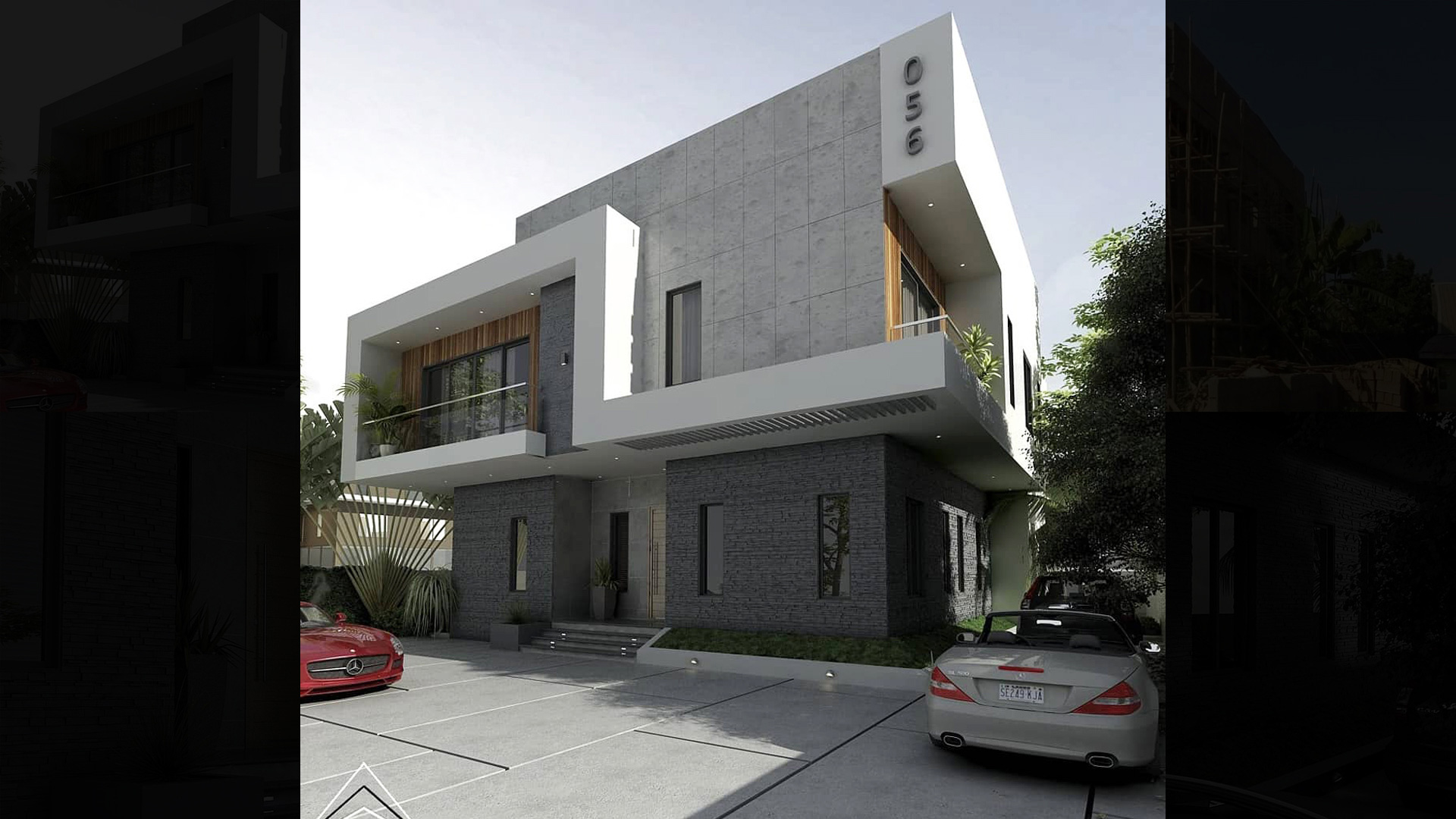
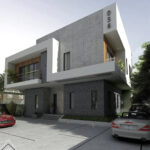
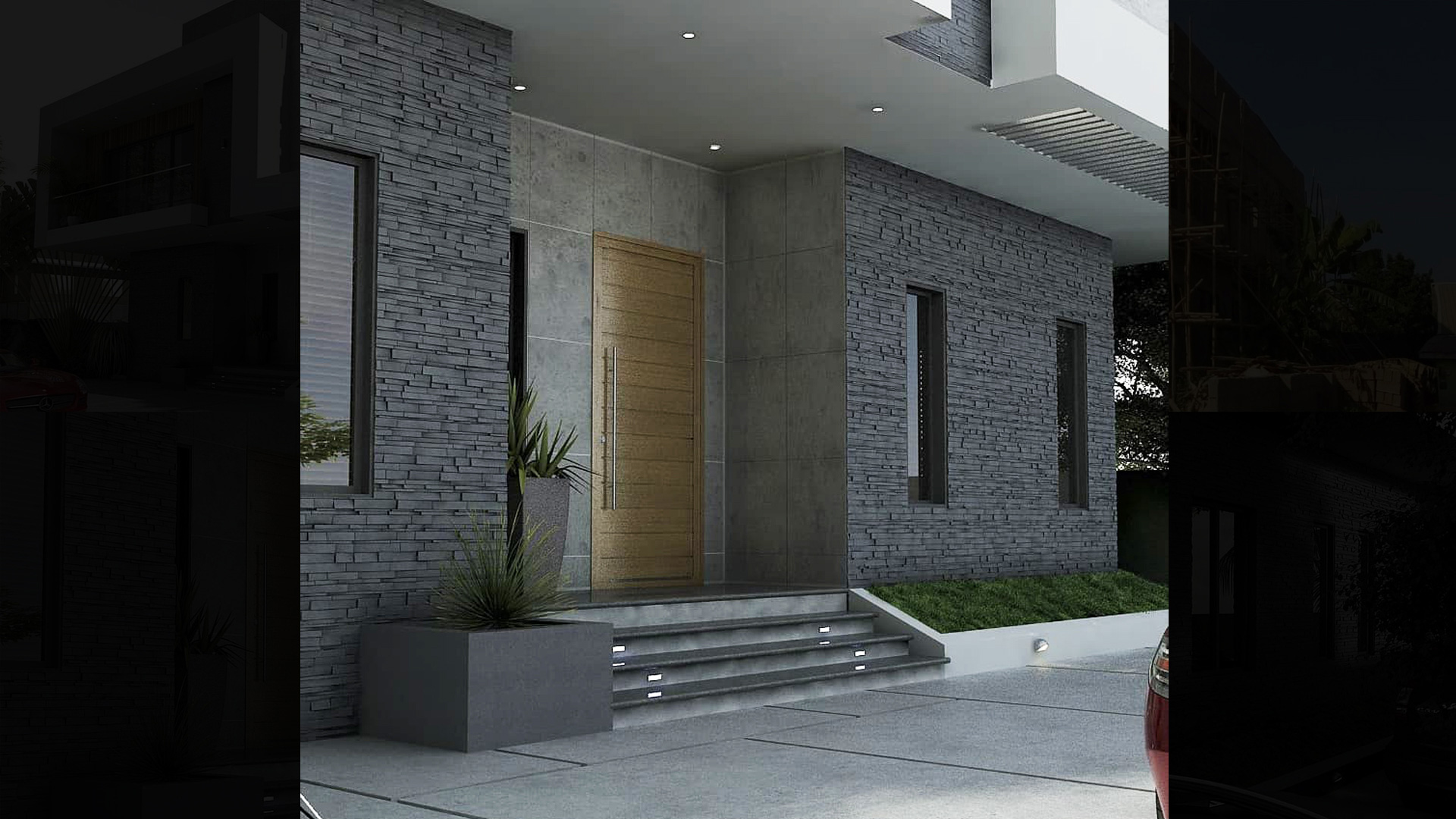
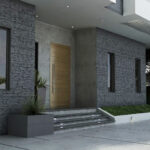
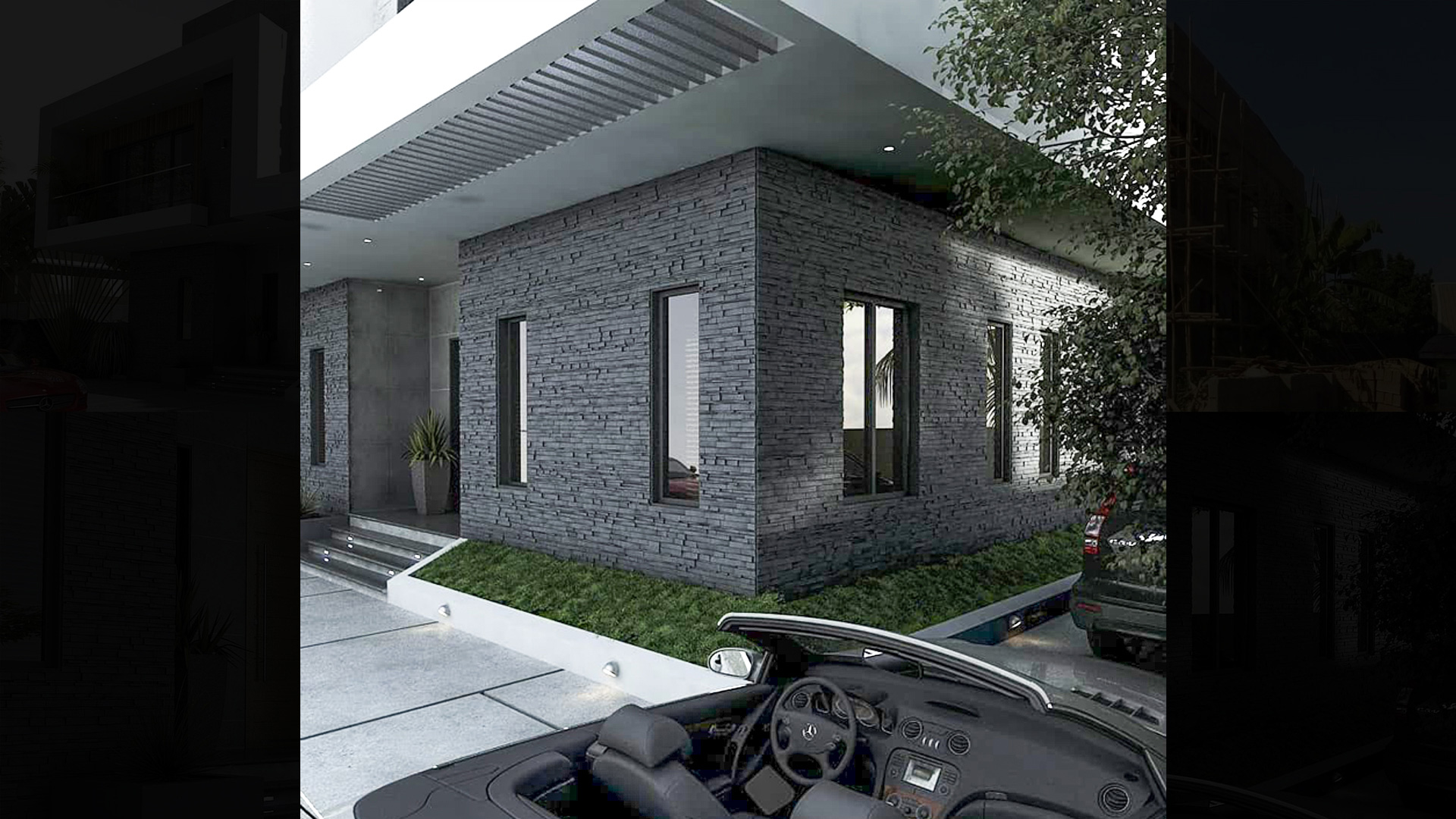
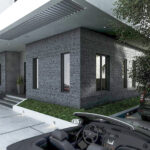
056 Asaba
The Idea
Taking a cue from its proposed location, the tastily finished home nest itself with a sense of calm and simplicity creating an atmosphere of relief at its encounter. The key driver of the design is harmonizing the client’s love for having a constant feeling of the outdoor weather which can be observed from the climate modifying façade which filters direct radiation from the same weather. The home offers views into the estate scape from various rooms which satisfies the client’s desire of wanting to be part yet away from his immediate surrounding. This home defines simplicity yet holds its elegance.
PROJECT DATA
Status:
Location:
Site Area:
Category:
Features:
Construction
Asaba, Delta
710sqm
Single Residential
Living Room, Family Lounge, five Bedrooms, Wet Kitchen, Dry Bar, Garden, BQ
