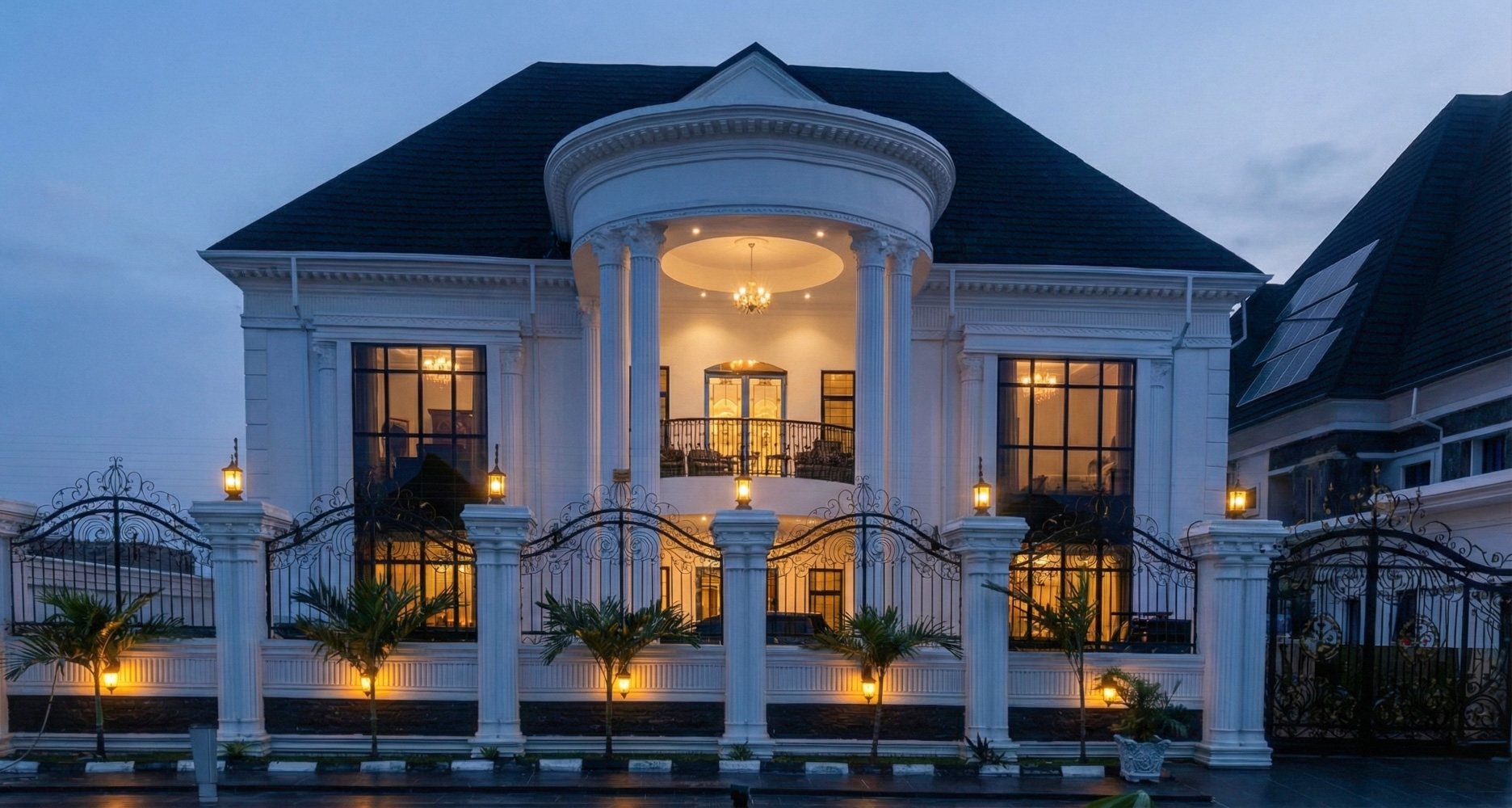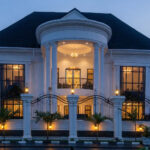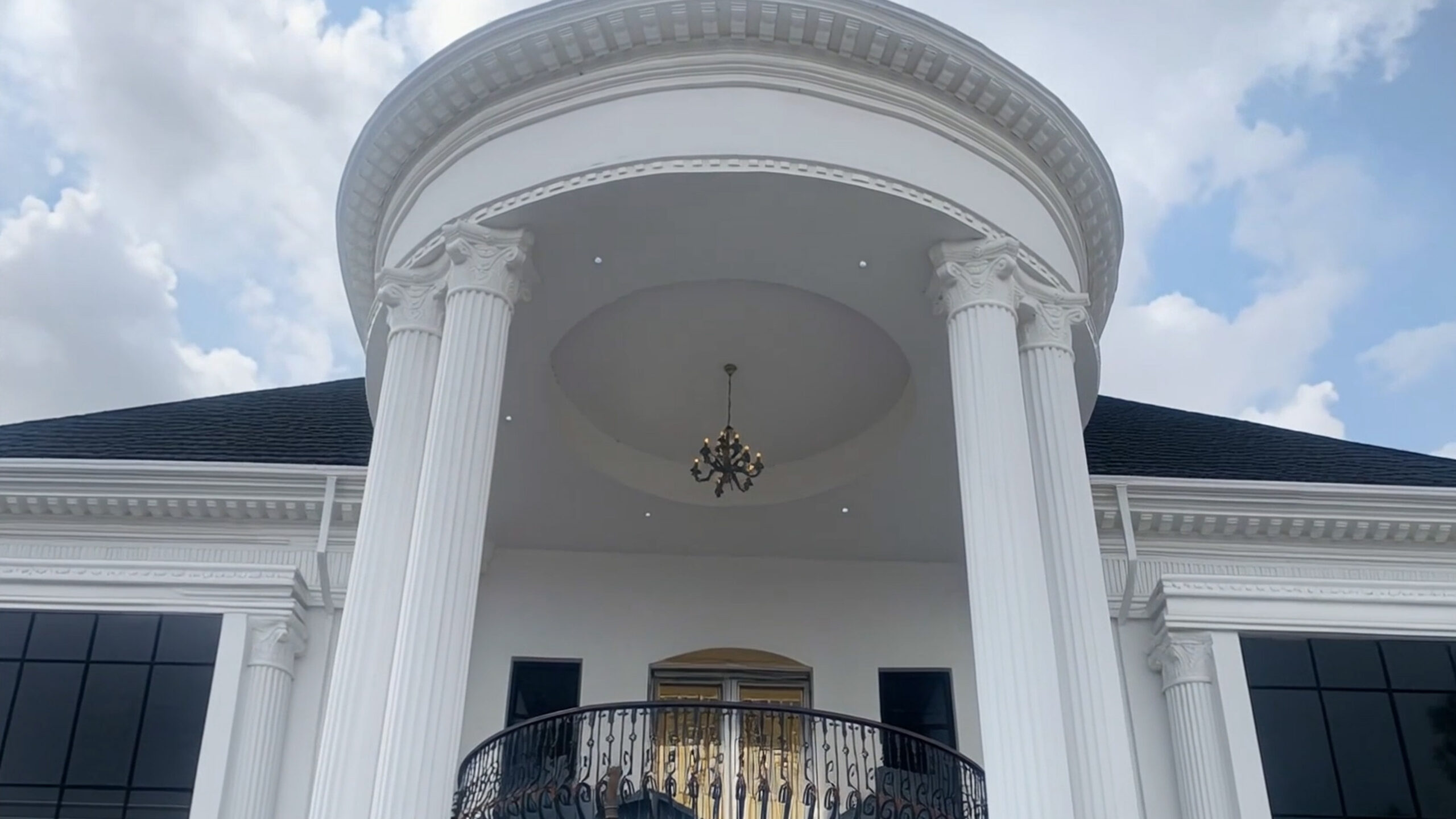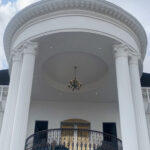





















Classico Villa
The Brief
The client envisioned a residence that feels timeless, elegant, and welcoming. The home should convey a sense of grandeur upon arrival, yet inside it must remain warm, comfortable, and inviting. A layout with large openings framing views of outdoor spaces that create a natural flow between indoors and outdoors, allowing the family to step outside, gather with loved ones, and relax in a serene setting.
The Solution
The Classico Villa is framed by towering Corinthian columns, their elegance immediately setting the tone of grandeur for what lies beyond. Stepping inside, the journey leads through the anteroom to the main lounge, where a central dome adorned with fractal mouldings rises above a grand sweeping staircase with sculptural grace, creating a sense of awe at the very heart of the villa.
The villa accommodates five bedrooms, each designed as a private retreat with ensuite facilities, while the master bedroom offers an elevated level of comfort with a private terrace overlooking the pool area. Alongside these private quarters, modern lifestyle amenities are seamlessly integrated, including a cinema room that introduces a contemporary dimension to the home, creating opportunities for leisure and extended family connection.
Throughout, the architecture and interior architecture work in harmony, with corniced walls, intricate mouldings, and generous openings ensuring every room feels bright, gracious, and connected, with framed views toward the surrounding outdoor spaces. Expansive terraces overlooking both the main entrance and the private pool area provide the perfect setting for memorable celebrations and serene relaxation
PROJECT DATA
Status:
Location:
Site Area:
Category:
Features:
Completed
Ojo, Lagos
747sqm
Single Residential
Main Lounge, Family Lounge, 5 bedrooms, Kitchen, Cinema, Swimming Pool, Power room.
